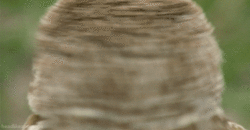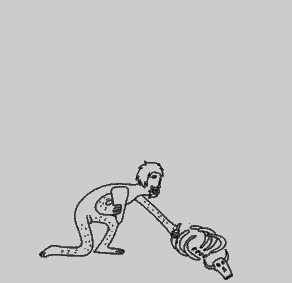COCOON HOUSE (HEALY GUEST HOUSE), SIESTA KEY, SARASOTA, FL, 1948-51
"The Healy Guest House or Cocoon House is an experiment in structure and technology, using steel straps spanning between side walls to hold up the roof and to create its curved catenary shape. The roof structure is an original technological assembly: the steel straps are fastened to flexible insulation boards, and the roofing material, Cocoon, is sprayed on. This flexible vinyl compound had been developed by the U.S. military and was used to encase ship components after the war to protect them from the weather. The house is lifted above the land and cantilevered over the water. Despite its independent appearance, the house is very much a part of the site with its deep colors and intimate scale responding to both the surrounding bayou and mangroves. The Cocoon House is also an experiment in transparency and enclosure through a new use of wood jalousies. Similar devices had been used commonly in southern vernacular architecture to make fine adjustments for climate control of interior space. Here however, jalousies are used as entire walls, introducing a radical conception of space - complete openness. While Philip Johnson’s Glass house and Mies van der Rohe’s Farnsworth House both - completed at about this time - allow complete observation of their surroundings, the experience remains primarily visual. The Cocoon house, in contrast, engages the full sensory experience of the site, including breezes, sounds, and smells. Additionally, unlike the glass houses, the experience of the surroundings can be modified from the interior by actually changing the walls. By adjusting the jalousies, the same wall that is completely open at one moment can be completely closed the next, excluding the exterior and creating a protective feeling if enclosure."
Domin, Christopher, and Joseph King. Paul Rudolph:The Florida Houses. New York: Princeton Architectural Press, 2002. p. 97.
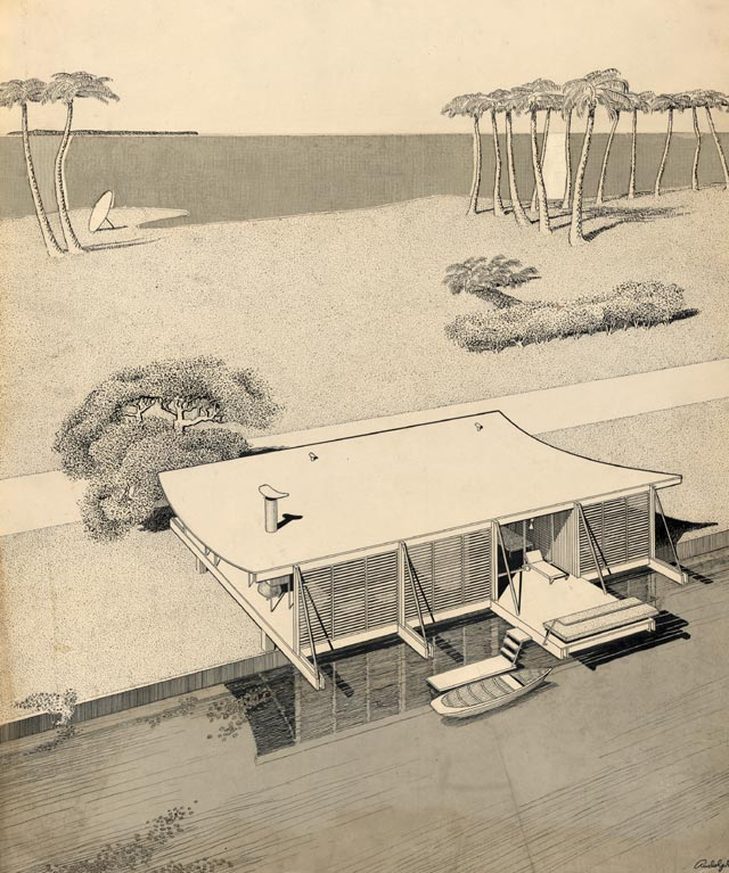
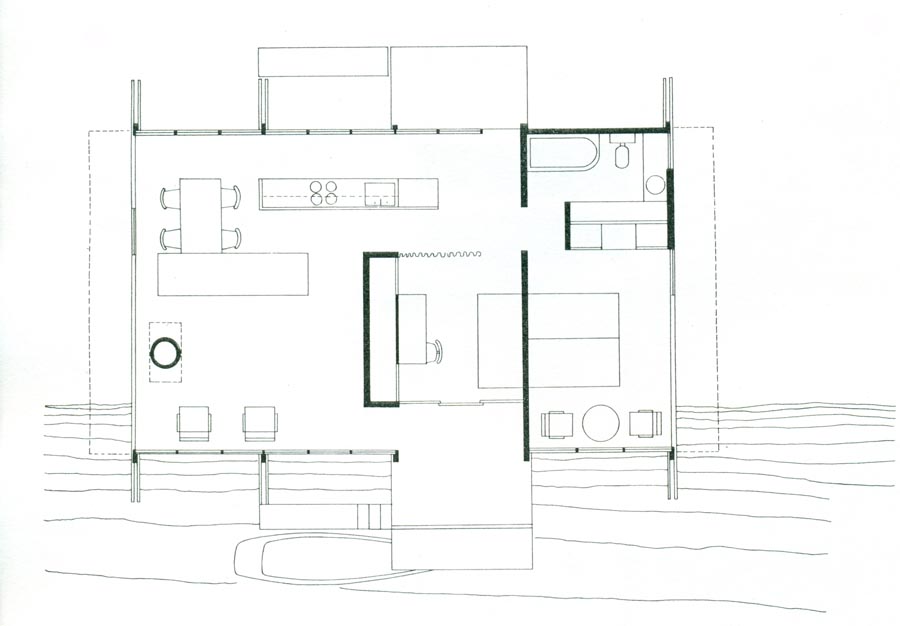
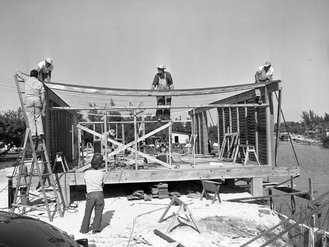
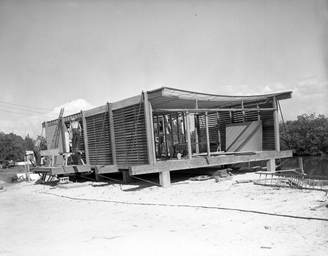
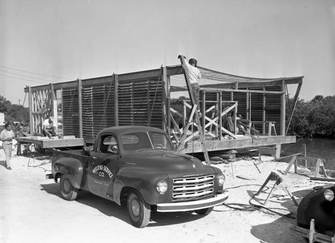
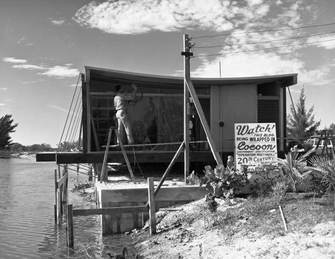
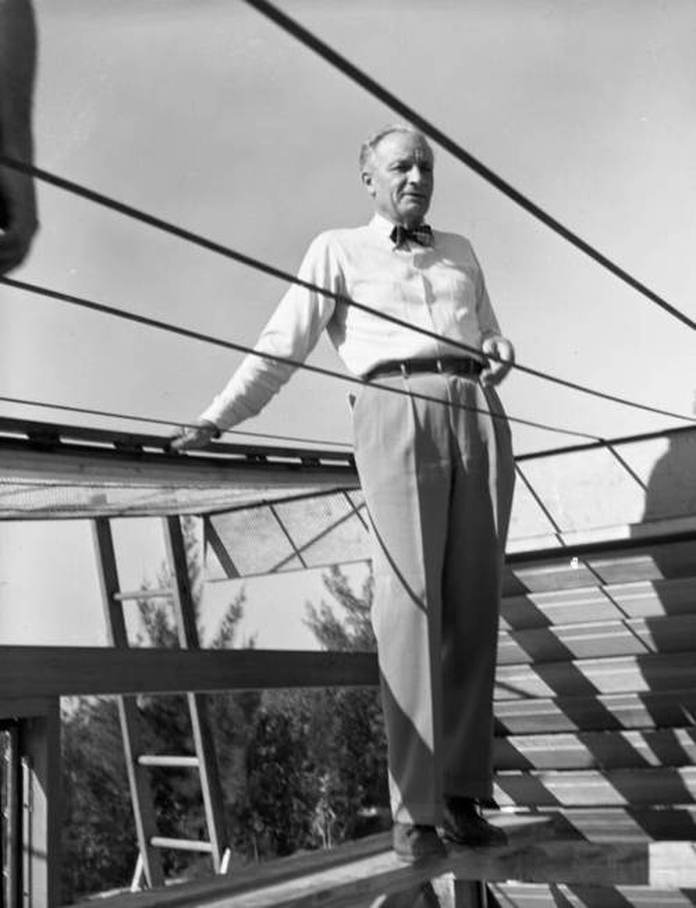
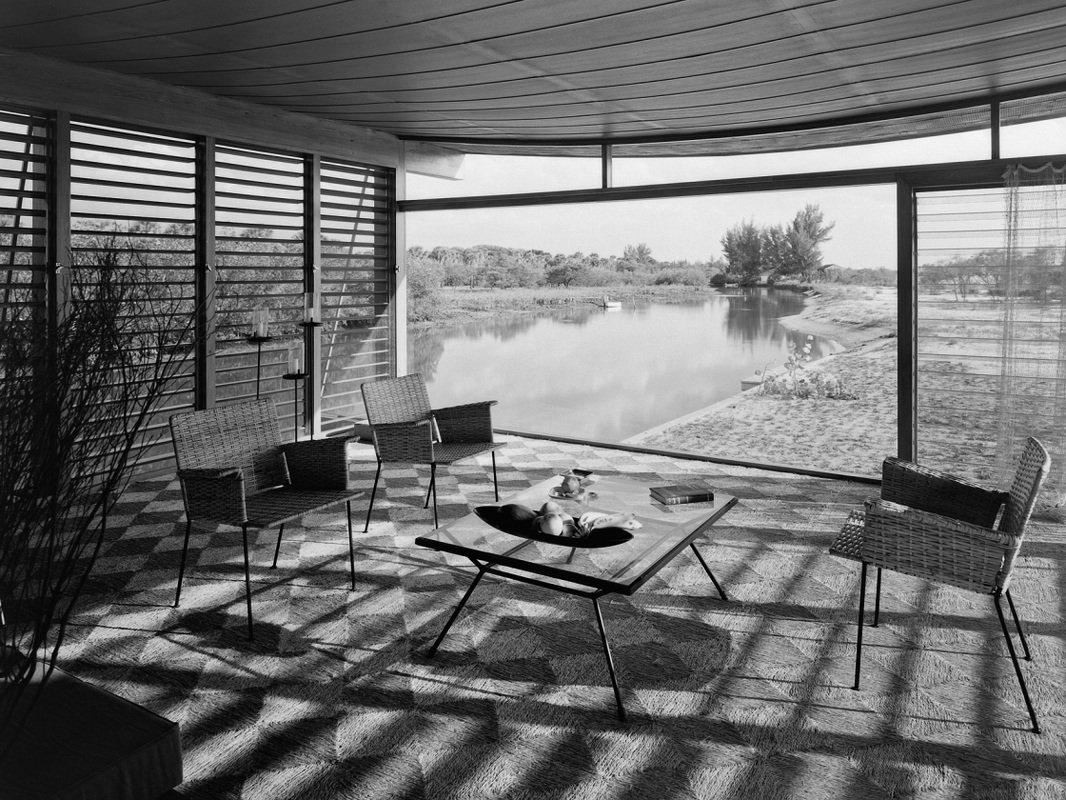
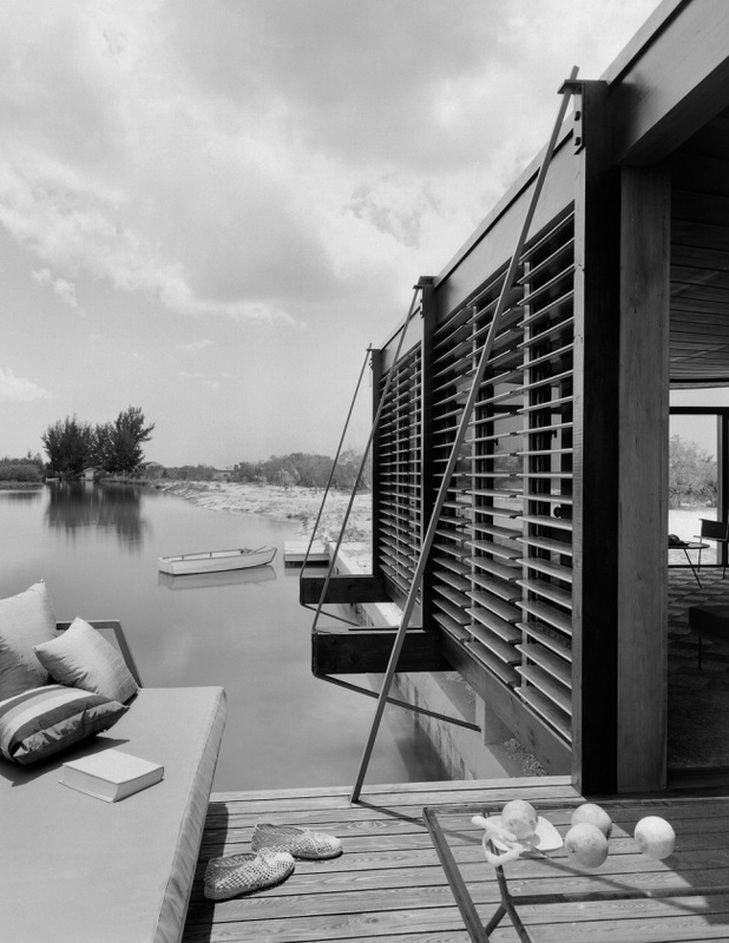
 RSS Feed
RSS Feed
